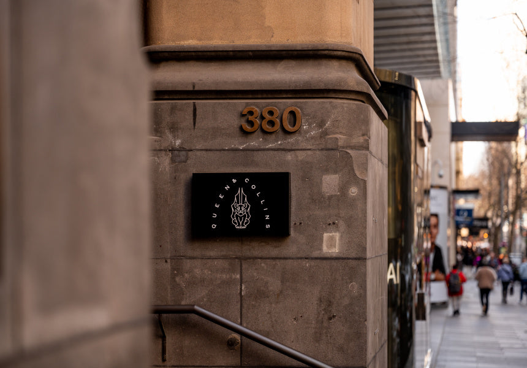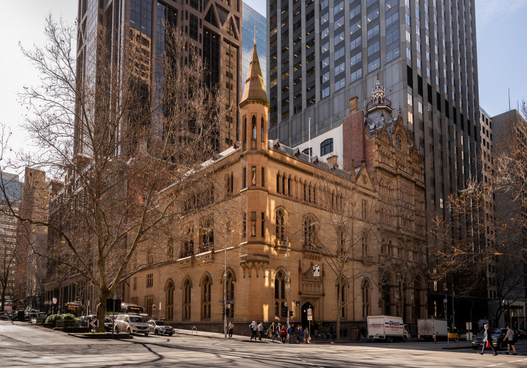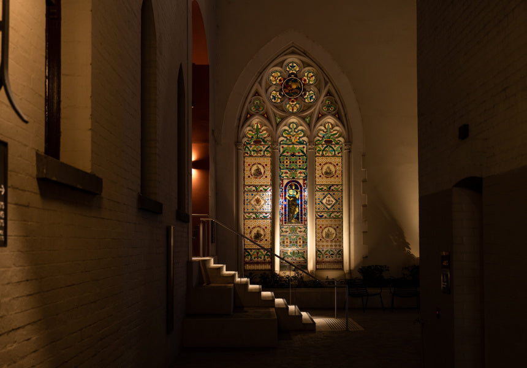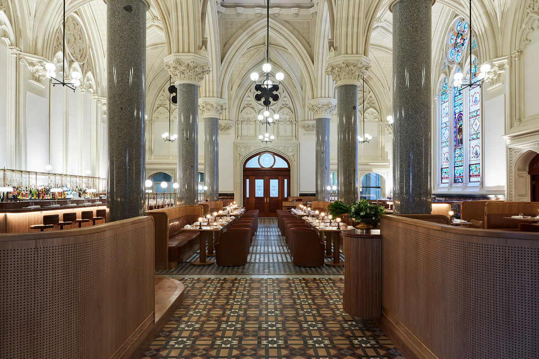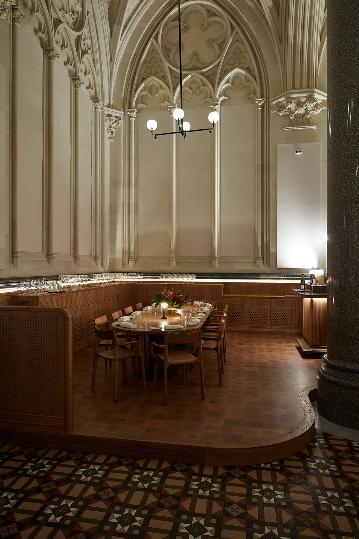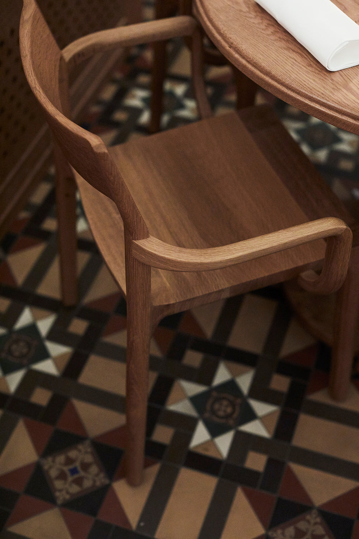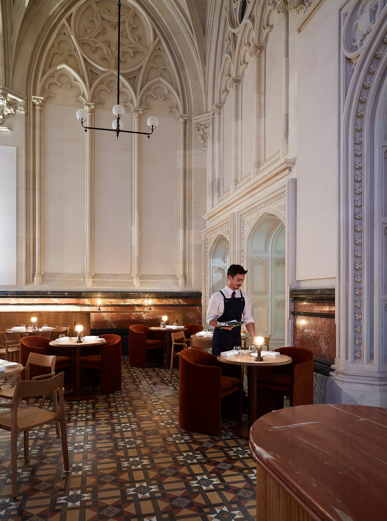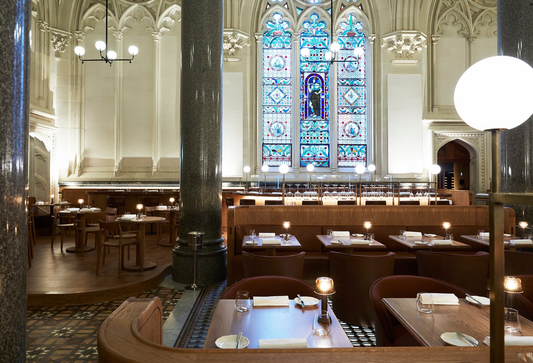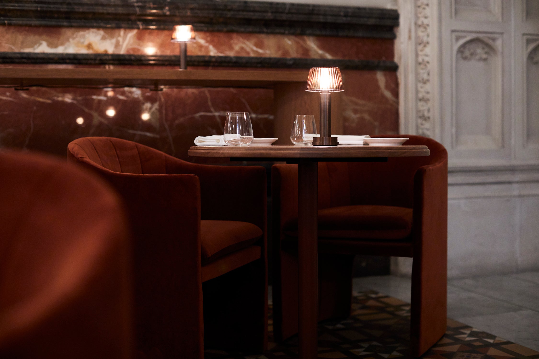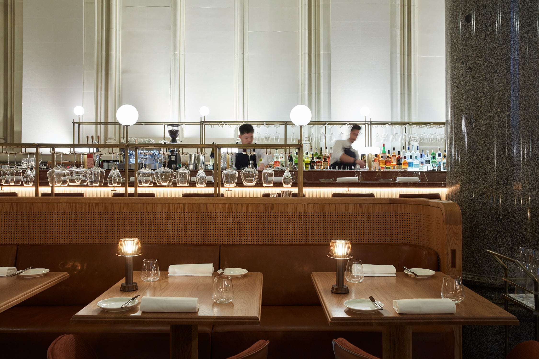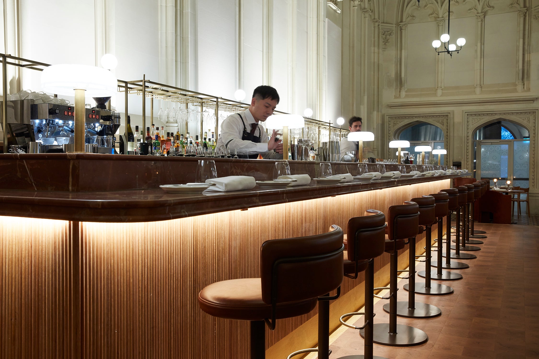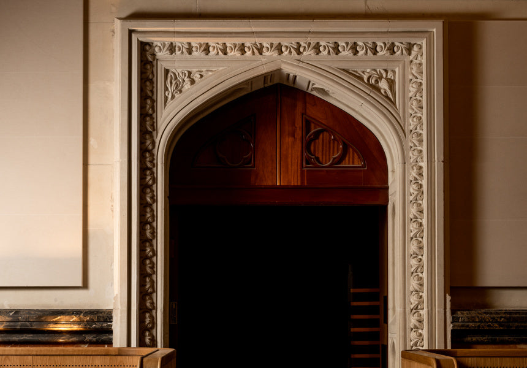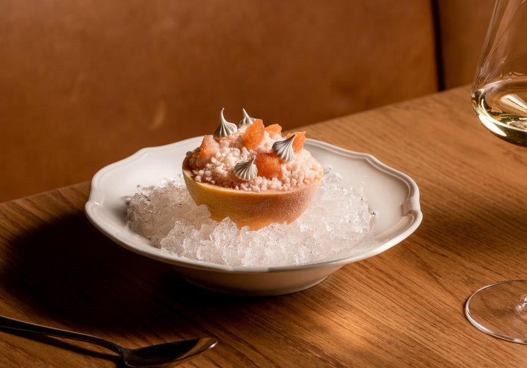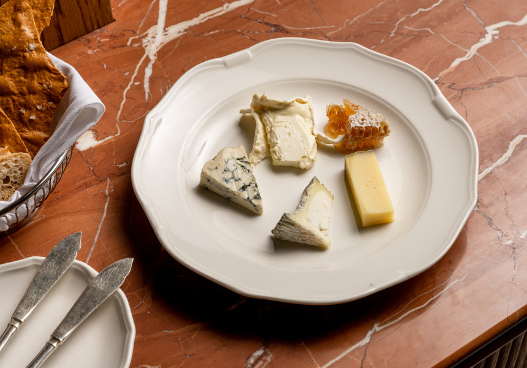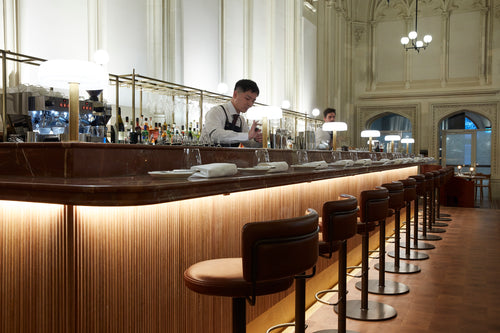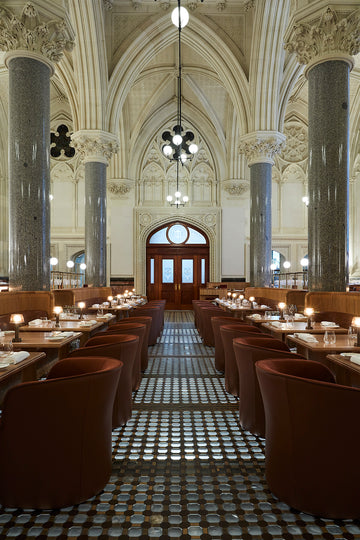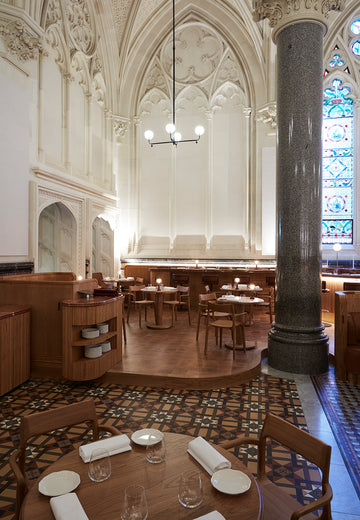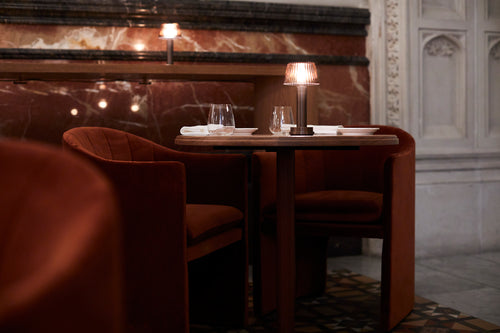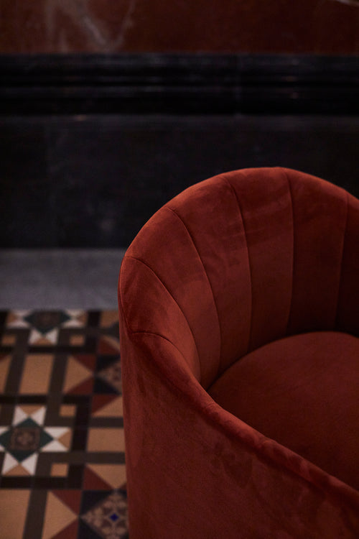
PROJECT. Reine & La Rue Restaurant
An icon reborn. This new venue transforms The Cathedral Room inside the original Melbourne Stock Exchange – a landmark neo-gothic building from the 1890s that has been abandoned over 20 years – into an expansive and opulent dining room for 150 guests.
PROJECT | Reine & La Rue DESIGN | Nomad Group, Akin Atelier TYPE | Hospitality LOCATION | Melbourne, Australia PHOTOGRAPHY | Petrina Tinslay
This new venue has undergone a remarkable transformation, breathing new life into The Cathedral Room within the original Melbourne Stock Exchange—a landmark neo-gothic building dating back to the 1890s, left abandoned for over two decades. This historic space has been reimagined into an expansive and opulent dining room, capable of hosting 150 guests. We had the pleasure of conversing with Rebecca Yazbek, NOMAD Group Director, who shared insights into the challenges encountered during the restoration of a venue left untouched for more than 20 years. “The room was challenging,” Rebecca admitted. “From the first minute we saw it, we knew there were easier projects! Initially, it was ‘How do we ensure it feels inviting and not just sitting in a big cathedral?’ and then it moved to the practical – a restaurant can’t exist without the right acoustic attenuation, lighting, everything you would normally pop in a ceiling or cavity.” However, the difficulties encountered in the restoration process were outweighed by the benefit of working within such an inspiring pre-existing space. “Every time we wanted to walk away from the project, we would walk in and ‘damn it’ took us right back to why we signed on for the long haul,” Rebecca shared.
The restaurant comprises three distinct dining spaces—the main dining room, a heated external courtyard, and an 8-seater speakeasy. The design process spanned two years, during which NOMAD Group collaborated closely with Heritage Victoria, RBA Heritage Architects, and Akin Atelier. “Finding the right team to work on this project was paramount to the process and the eventual success of the design,” Rebecca emphasised. “The number of stakeholders for this restaurant design was immense, and now we have an end result that people are so proud of and we hope Melbournians share that love over time with this space. There is nothing like it in Australia.”
Reine & La Rue brings modern French dining to life by seamlessly blending historic detailing with contemporary materiality, introducing warmth, texture, and subtle tonal variations. The design intent was to evoke the grandeur and drama of the heritage site while crafting a warm and intimate dining experience. Embracing a concept of parallels, the design skilfully preserves and references the building’s features and materiality through nuanced elements in joinery profiles, flooring composition, and finishes. Despite the dining room’s historical context, Reine & La Rue exudes a modern mood and ambience. The original gothic arches, vaulted ceilings, solid granite columns, mosaic floors, limestone walls, marble dado, and stained-glass windows endure, yet collaboration with contemporary Australian designers like Adam Goodrum and Lucy Roleff propels the space into 2023. When asked why they selected the Adam Goodrum Molloy chair from CULT’s in-house design brand – nau – for this remarkable hospitality project, Rebecca explained, “Part of NOMAD Group’s ethos is Australian products, design, produce, wine – I could go on and on! And when you have such an elegant all-timber dining chair, which we love, we couldn’t go past Adam’s Molloy chair. The attention to detail, the pared-back elegance, the curves. So so elegant. And we sat in A LOT of chairs…”
The main dining room features intimate booths and elegant high seating along a ten-meter-long marble cocktail and seafood bar, allowing guests to witness their martinis being expertly shaken or stirred and oysters deftly shucked to order.
“I adore when spaces are designed appropriately for their context and with Reine and La Rue, we worked with the natural grid of the original – and beautiful! – limestone and granite columns,” Rebecca shared, discussing the spatial planning strategy employed to cultivate an intimate atmosphere while optimising seating capacity. “The external space is now a lush garden courtyard that leads you into the secret little La Rue, which is great that it’s getting its little following – once you know you know!”
Given the exceptional nature of the space, the selection of furniture needed to not only complement the overall design but also meet the functional requirements of a restaurant setting. “In terms of functionality, a restaurant is a finely tuned instrument when it comes to what works and what doesn’t. My job in the company is to ensure, as much as possible, an elegant solution for our teams to work within. You can have wonderful food (which we do) and great service and beverage but if it’s not functional people get frustrated and the dining experience will feel clunky and not flow. That’s what I can offer and what I lose sleep over at night,” Rebecca acknowledged.
The menu is inspired by the French classics we all know and love, with a large open-fire grill anchoring the kitchen. This combination of flame and charcoal imbues a slew of modern takes on French classics from dry-aged O’Connor rib eye with a bordelaise to whole fish with sauce verte, and calamari from Lakes Entrance that’s grilled and served up with cafe de Paris butter—there’s also a roaming cheese trolley to add to the theatrics.
To conclude our chat with Rebecca, we posed a few quick personal questions in the hope of garnering some insights, and we were indeed fortunate: Best seat in the house? “The centre seats, positioned over the backlit glass block floor.” Must-try dish on the menu? “The duck liver and foie gras parfait, Sauternes, rhubarb.” Best drink to order? “Flora Martini.” Best time of day to visit? “Can I say any? It is quite the internal space but as the light changes on the oldest and original stained-glass window – it changes the whole space. And I can’t go past a full and vibrant restaurant at 8 pm any night of the week.”
Reine & La Rue is open for lunch and dinner from Tuesday to Saturday. Read more and make a reservation here.
